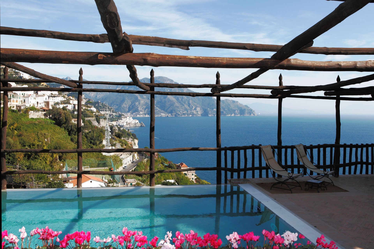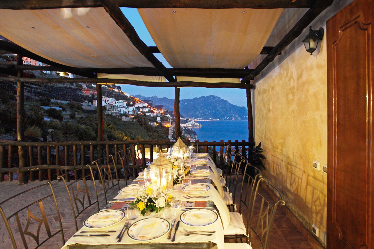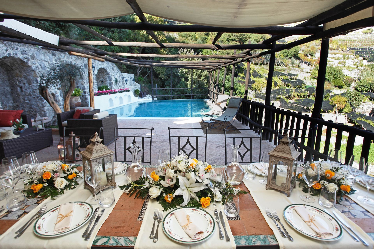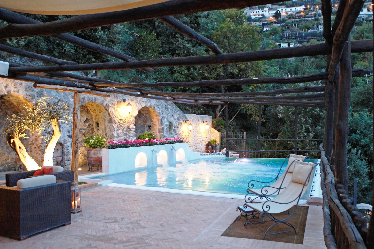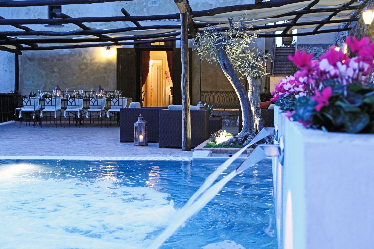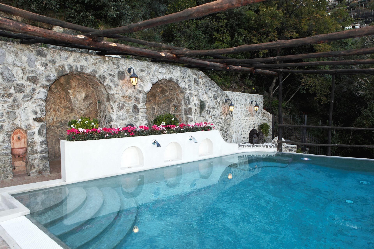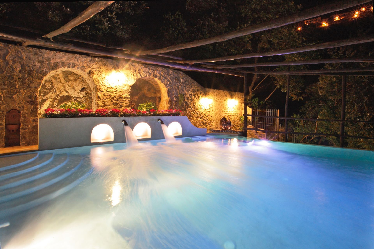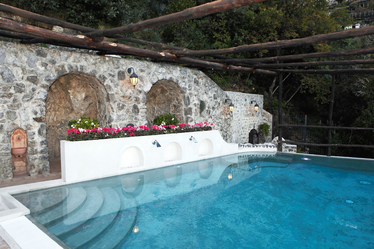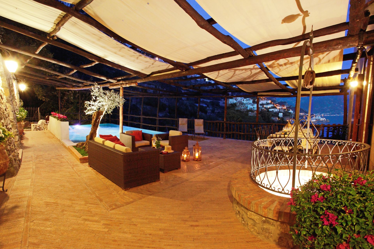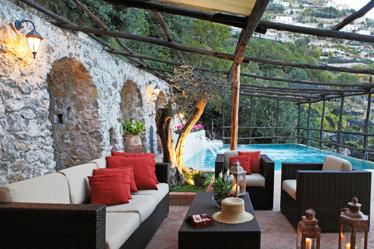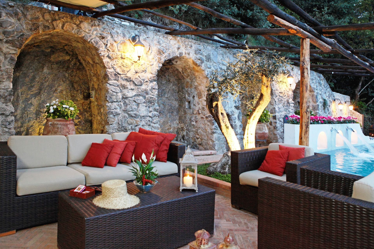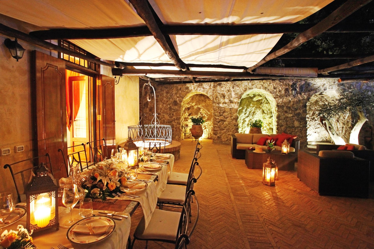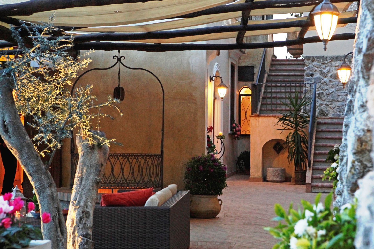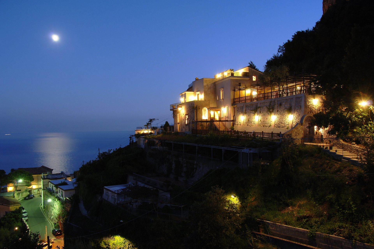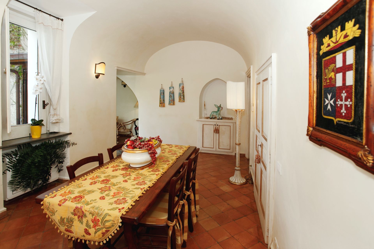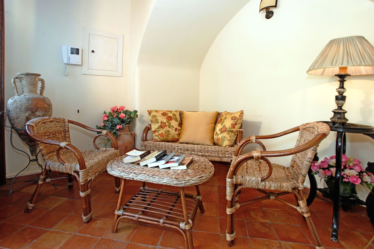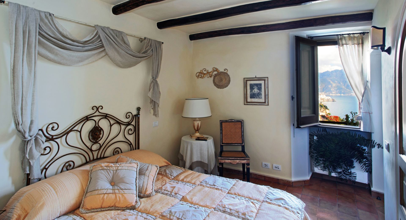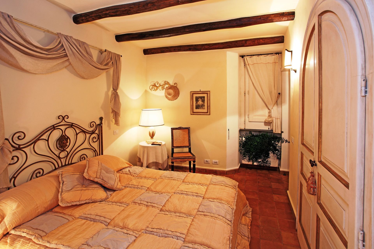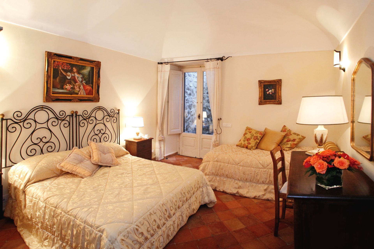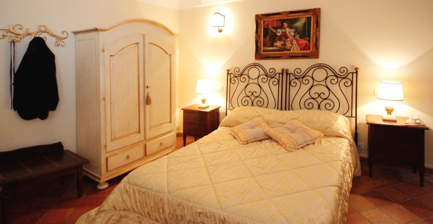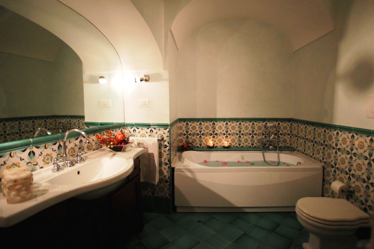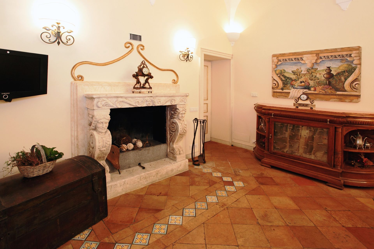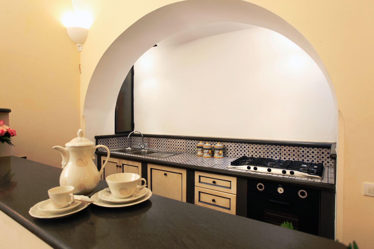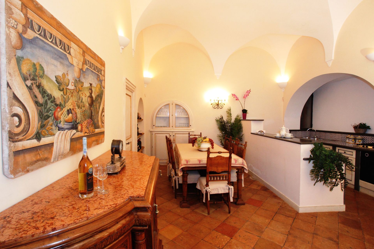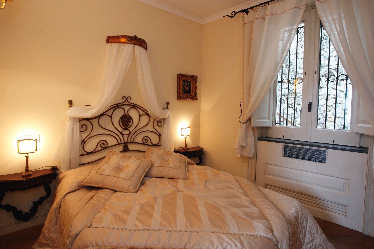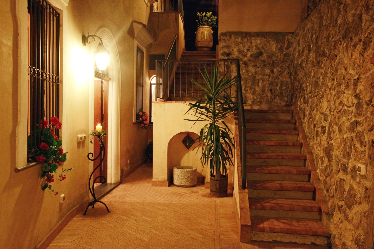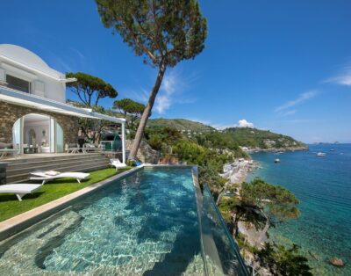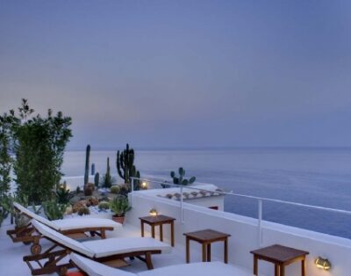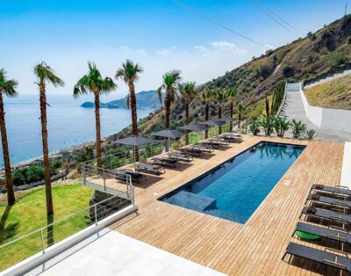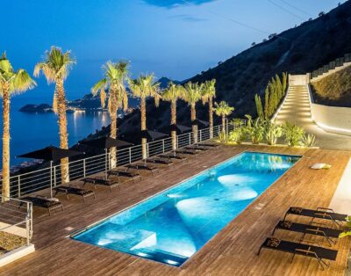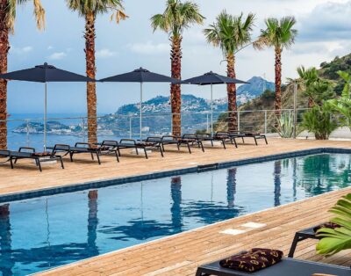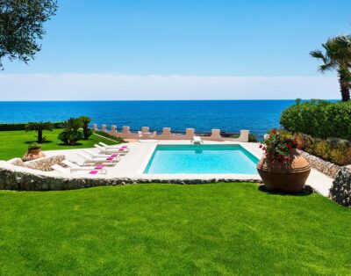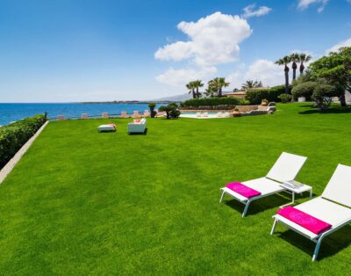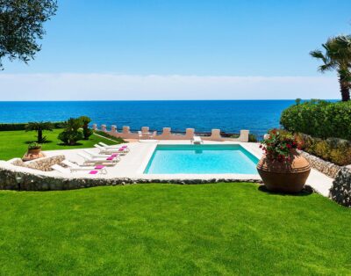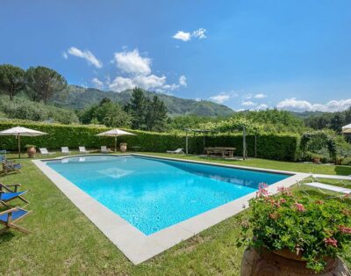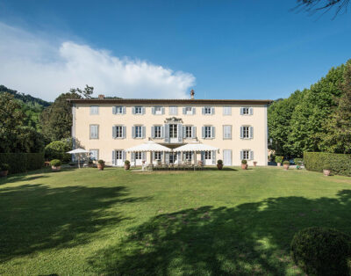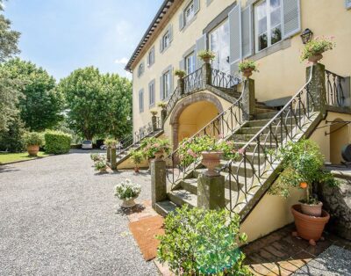Villa D’Oro, Amalfi & Cilento coast
Villa Description
Villa D’Oro is an elegant villa, steeped in history, which sits in a magnificent position overlooking the bay of Salerno only 3 Km from Amalfi. A beautiful property with private pool which can be heated, panoramic views, air-con & internet access. A prestigious villa in a highly sought after location.
The interior of Villa D’Oro are airy and full of light: The terracotta tiled flooring, high vaulted ceilings, tasteful furnishings with a mixture of antique and modern pieces create a refined and elegant atmosphere
ACCOMMODATION COMPRISES:
The total area of the villa, spread out over three levels connected with each other by external stone stairways, is 250 sqm indoor and 600 sqm metres of outdoor area consisting of terraces and gardens with wide panoramic views of Amalfi and the sea.
Access to the villa is by means of a staircase which goes up from the area where you can park your car. 110 steps lead to the main gate opening into a well kept garden which enjoys an extensive view of the sea. It is equipped with deck chairs and garden furniture, shaded by a pergola
From the garden, twelve steps take up to the ground floor accommodation composed of a sitting area with wicker table and armchairs, a spacious dining/living room with solid wood table 4 seats and window which frames a truly fascinating view of Amalfi
Two large double bedrooms (one can be twin), Both bedrooms have TV, independent air-conditioning/heating units and en-suite bathrooms. The nice bathrooms have elegant finishing touches, majolica green printed tiles, large shower cubicle with attractive blue and green ceramic insert, washbasin, WC, etc. One of the bedrooms – can be made as a twin – is behind the living/dining room and is furnished with wrought iron bed head, antique bedside table and wardrobe, solid wood desk and French window onto the back of the villa (no views). The other bedroom with double bed and in-built wardrobe has window with lovely views.
First floor:
From the main gate, passing through a private stairway of about 30 steps, one comes into a large garden terrace suitable both for sun-bathing or for dining outside while admiring the natural beauty of this unique bay. Part of the terrace is paved and shaded by olive trees and large awnings. It is furnished with outdoor shower, dining table seating 12 people, chairs, deck-chairs and a barbecue.
Entrance into the middle floor of the house is straight from the garden. Entrance is onto a small hallway. On the right side, is a superb kitchen ultra modern and newly fully fitted with marble top, in-built solid wood drawers, electric oven, 3 small fridges, espresso coffee maker, dishwasher, antique dining table seating 12 people, marble open fireplace, window looking on the rear of the villa, precious lamps and chandeliers. It maintains the architectural beauty and character of the original structure with high vaulted ceilings.
From the kitchen, a small corridor with 2 antique wardrobe leads onto an elegant bathroom equipped with a Jacuzzi tub and floor with majolica green printed tiles, WC, large basin on a wood basis, etc. a living room furnished with antique furniture and ceramic lamps, sofa 3 seats, 2 leather armchairs, small wrought iron table, a roomy double bedroom – can be made as a twin – furnished with antique chest of drawers, bedside tables and TV
Both the living room and the double room have access to the terrace in front of them overlooking the expanse of the Mediterranean seascape sea.
On the left side of the hallway, a small corridor leads to a roomy double bedroom with window with lovely views, a smaller double bedroom with window opening onto the rear of the house. Both bedrooms have TV and share the same bathroom in the corridor. It features a shower cubicle, attractive floor with majolica blue printed tiles, WC, wash basin and window with views. At the end of this corridor, a door opens directly onto the garden terrace.
Attic:
The top floor of the building is reached directly from the garden, by means of external stairway (25 steps). Entrance is onto a huge solarium terrace enjoying a wide view of the sea. It is furnished with wrought iron tables and chairs for four persons, in-built seating, outdoor shower and deck chairs.
Seven steps lead down into a romantic attic accommodation for two persons composed of:
Dining room with sloping ceiling, a solid wood round table 4 seats, antique sofa 2 seats, wood corner kitchen with sink, 2 electric hot plates and small fridge
Bathroom with shower cubicle, wash basin, WC, etc.
Master bedroom – can be made as a twin – with sloping ceiling. It is furnished with large wrought iron bed head, antique furniture and window looking onto the garden
Please note: Pool can be heated for 350 Euros per week payable to owner upon arrival
DISTANCES:
Amalfi 3km
Naples 1 hour
Villa Description
Villa D’Oro is an elegant villa, steeped in history, which sits in a magnificent position overlooking the bay of Salerno only 3 Km from Amalfi. A beautiful property with private pool which can be heated, panoramic views, air-con & internet access. A prestigious villa in a highly sought after location.
The interior of Villa D’Oro are airy and full of light: The terracotta tiled flooring, high vaulted ceilings, tasteful furnishings with a mixture of antique and modern pieces create a refined and elegant atmosphere
ACCOMMODATION COMPRISES:
The total area of the villa, spread out over three levels connected with each other by external stone stairways, is 250 sqm indoor and 600 sqm metres of outdoor area consisting of terraces and gardens with wide panoramic views of Amalfi and the sea.
Access to the villa is by means of a staircase which goes up from the area where you can park your car. 110 steps lead to the main gate opening into a well kept garden which enjoys an extensive view of the sea. It is equipped with deck chairs and garden furniture, shaded by a pergola
From the garden, twelve steps take up to the ground floor accommodation composed of a sitting area with wicker table and armchairs, a spacious dining/living room with solid wood table 4 seats and window which frames a truly fascinating view of Amalfi
Two large double bedrooms (one can be twin), Both bedrooms have TV, independent air-conditioning/heating units and en-suite bathrooms. The nice bathrooms have elegant finishing touches, majolica green printed tiles, large shower cubicle with attractive blue and green ceramic insert, washbasin, WC, etc. One of the bedrooms – can be made as a twin – is behind the living/dining room and is furnished with wrought iron bed head, antique bedside table and wardrobe, solid wood desk and French window onto the back of the villa (no views). The other bedroom with double bed and in-built wardrobe has window with lovely views.
First floor:
From the main gate, passing through a private stairway of about 30 steps, one comes into a large garden terrace suitable both for sun-bathing or for dining outside while admiring the natural beauty of this unique bay. Part of the terrace is paved and shaded by olive trees and large awnings. It is furnished with outdoor shower, dining table seating 12 people, chairs, deck-chairs and a barbecue.
Entrance into the middle floor of the house is straight from the garden. Entrance is onto a small hallway. On the right side, is a superb kitchen ultra modern and newly fully fitted with marble top, in-built solid wood drawers, electric oven, 3 small fridges, espresso coffee maker, dishwasher, antique dining table seating 12 people, marble open fireplace, window looking on the rear of the villa, precious lamps and chandeliers. It maintains the architectural beauty and character of the original structure with high vaulted ceilings.
From the kitchen, a small corridor with 2 antique wardrobe leads onto an elegant bathroom equipped with a Jacuzzi tub and floor with majolica green printed tiles, WC, large basin on a wood basis, etc. a living room furnished with antique furniture and ceramic lamps, sofa 3 seats, 2 leather armchairs, small wrought iron table, a roomy double bedroom – can be made as a twin – furnished with antique chest of drawers, bedside tables and TV
Both the living room and the double room have access to the terrace in front of them overlooking the expanse of the Mediterranean seascape sea.
On the left side of the hallway, a small corridor leads to a roomy double bedroom with window with lovely views, a smaller double bedroom with window opening onto the rear of the house. Both bedrooms have TV and share the same bathroom in the corridor. It features a shower cubicle, attractive floor with majolica blue printed tiles, WC, wash basin and window with views. At the end of this corridor, a door opens directly onto the garden terrace.
Attic:
The top floor of the building is reached directly from the garden, by means of external stairway (25 steps). Entrance is onto a huge solarium terrace enjoying a wide view of the sea. It is furnished with wrought iron tables and chairs for four persons, in-built seating, outdoor shower and deck chairs.
Seven steps lead down into a romantic attic accommodation for two persons composed of:
Dining room with sloping ceiling, a solid wood round table 4 seats, antique sofa 2 seats, wood corner kitchen with sink, 2 electric hot plates and small fridge
Bathroom with shower cubicle, wash basin, WC, etc.
Master bedroom – can be made as a twin – with sloping ceiling. It is furnished with large wrought iron bed head, antique furniture and window looking onto the garden
Please note: Pool can be heated for 350 Euros per week payable to owner upon arrival
DISTANCES:
Amalfi 3km
Naples 1 hour
Availability
| M | T | W | T | F | S | S |
|---|---|---|---|---|---|---|
| 1 | 2 | 3 | 4 | |||
| 5 | 6 | 7 | 8 | 9 | 10 | 11 |
| 12 | 13 | 14 | 15 | 16 | 17 | 18 |
| 19 | 20 | 21 | 22 | 23 | 24 | 25 |
| 26 | 27 | 28 | 29 | 30 7 | 31 7 |
|
| M | T | W | T | F | S | S |
|---|---|---|---|---|---|---|
| 1 7 |
||||||
| 2 7 | 3 7 | 4 7 | 5 7 | 6 7 | 7 7 | 8 7 |
| 9 7 | 10 7 | 11 7 | 12 7 | 13 7 | 14 7 | 15 7 |
| 16 7 | 17 7 | 18 7 | 19 7 | 20 7 | 21 7 | 22 7 |
| 23 7 | 24 7 | 25 7 | 26 7 | 27 7 | 28 7 | 29 7 |
| 30 7 |
||||||

