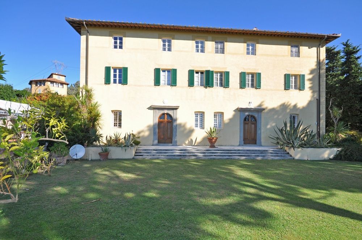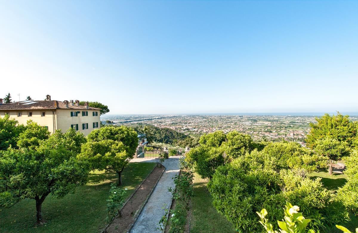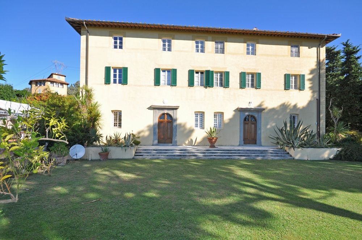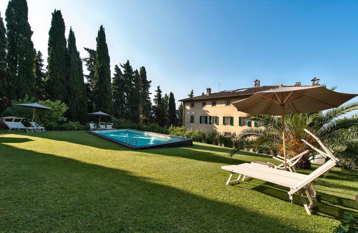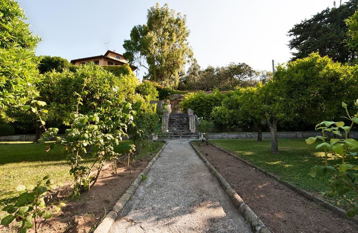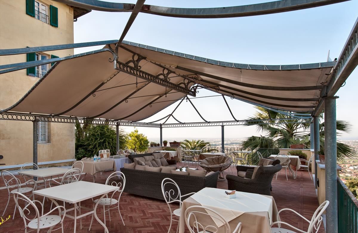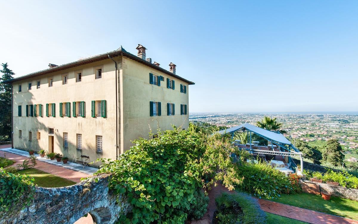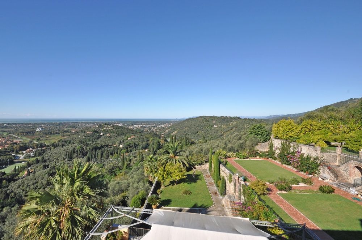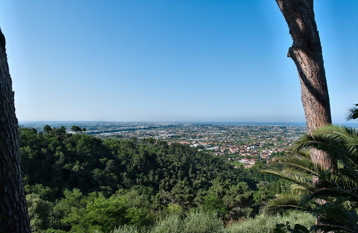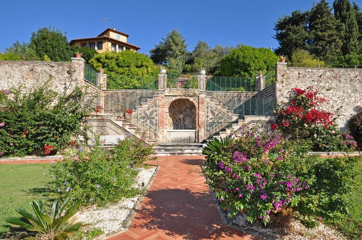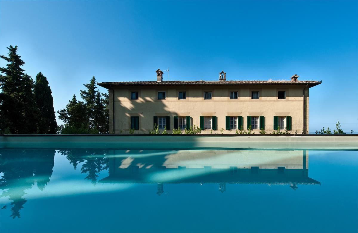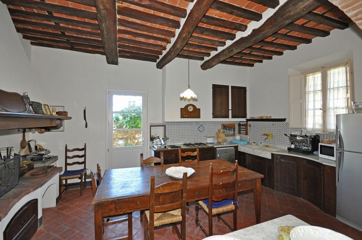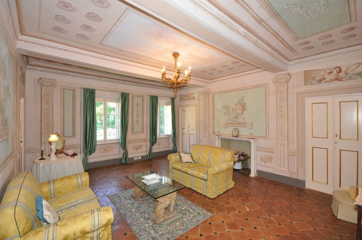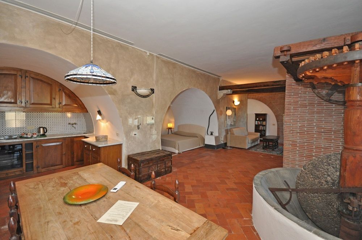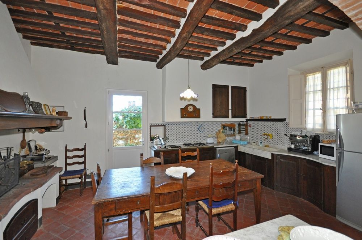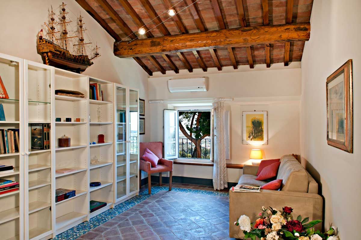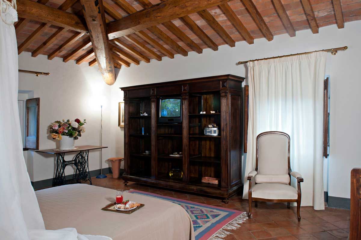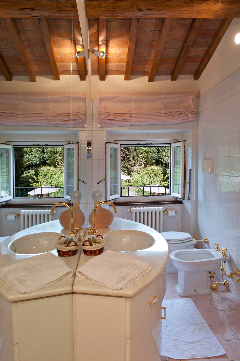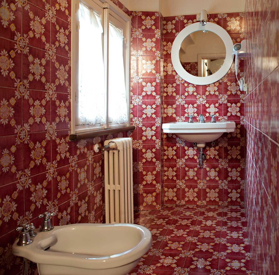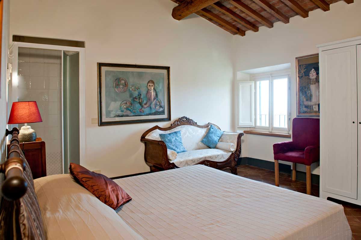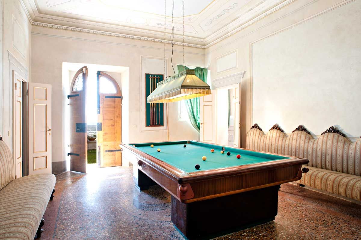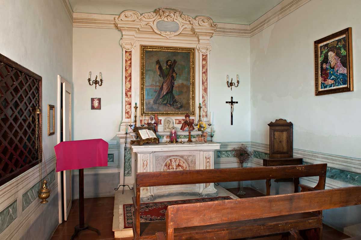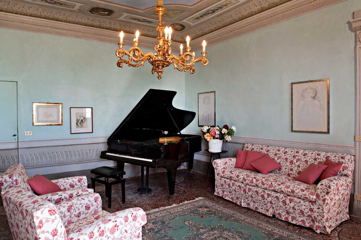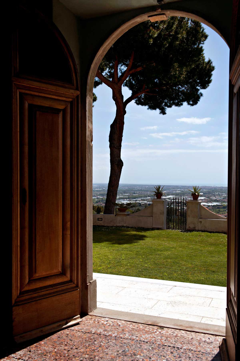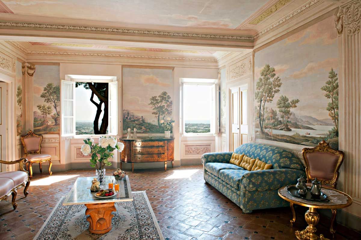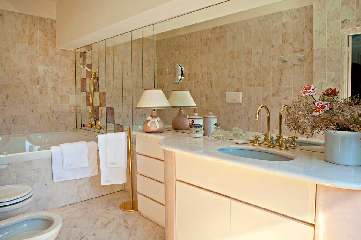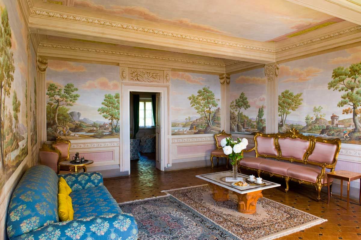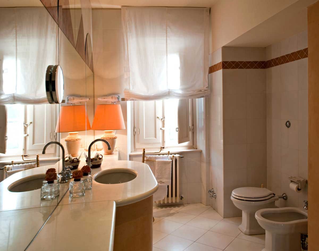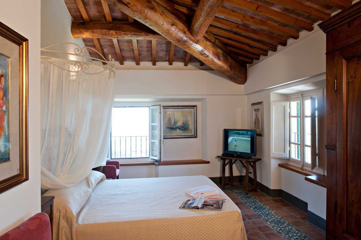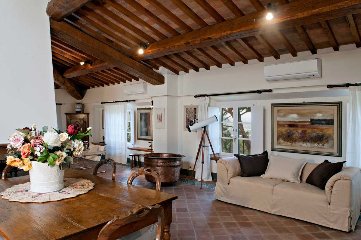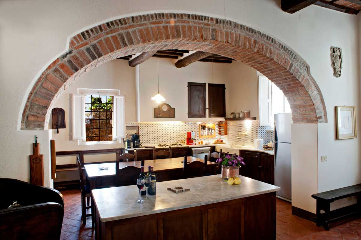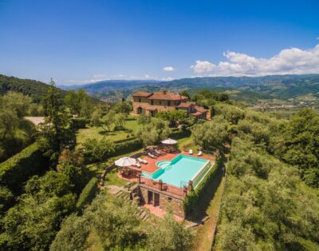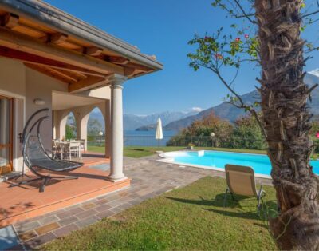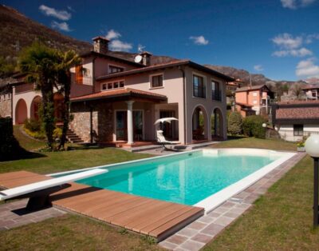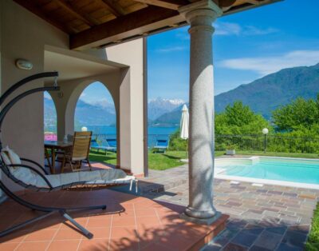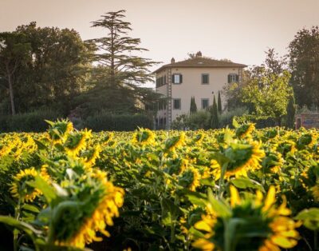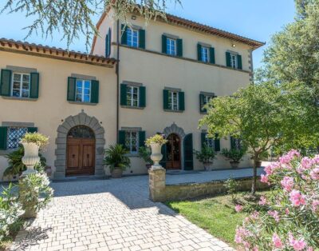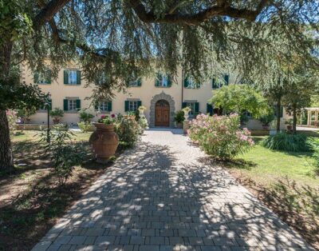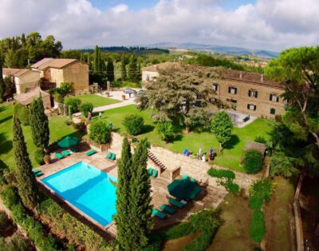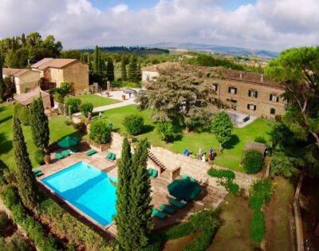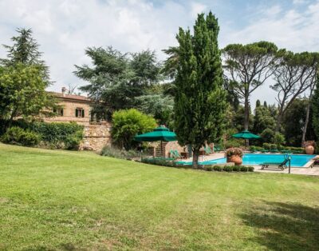Villa Vista Versilia, Tuscan Coast
Villa Description
This magnificent residence originally dates back to the 18th century and sits in a sits in a dominating position on the hills of the Tuscan coastline. Panoramic views from the garden, pool and terrace are simply breathtaking! This majestic property is surrounded by picturesque Italian gardens and centuries-old olive groves yet only only 3 Km from Pietrasanta ‘Ciry of art & artists’, 10 minutes from Tuscany’s golden beaches, 30 minutes Pisa airport & 1 hour from Florence. Traditional style furnishings with beautiful beamed ceilings, fine period furniture unique pieces of art and stunning chandeliers maintain the charm of a historic residence. The bathrooms are finished with fine Italian marble and hand-painted ceramic tiles. Interiors are spacious and perfect for a large group of family or friends who want to holiday together yet still have some independence. Billiards table & Air-con
ACCOMMODATION COMPRISES:
700 Mq2 Outside there is a large, well-groomed, 8000-square-meter garden with fruit trees (tangerine, orange, kiwi and pear trees), fountains and a spacious panoramic terrace with a nice gazebo which is ideal for al-fresco dining. Guests can also enjoy use of a private swimming-pool. The property consists of a main house and a small apartment (located a few meters away) obtained from the restoration of an ancient mill (the wooden and iron mill machineries are perfectly preserved inside the house). This small apartment is available upon request (to be requested at reservation).
MAIN VILLA: (14 Pers.) 700 m2 Ground floor: entrance hall, large kitchen (freezer, oven, professional oven, dishwasher, microwaves, slicer, Espresso maker, ice maker) with non-usable fireplace and access on to the outside. 3 steps down: dining-room, billiards rooms. 3 steps up: bathroom with shower. 1st floor: living-room, suite with living area and double bedroom with en-suite bathroom with whirlpool bathtub, 2 double bedrooms with en-suite bathroom with shower, toilet. 2nd floor: living-room (satellite TV), double bedroom with en-suite shower, toilet, living-room, twin-bedded room, double bedroom, bathroom with shower, living-room with laundry area, double bedroom with an extra single bed, bathroom with shower.
ANNEXE / OUTBUILDING: obtained from the restoration of an old mill (available upon request and to be requested at reservation) (2 Pers.) 120 m2 Ground floor: large one-bedroom apartment with kitchen corner, fireplace, double bed and living area (satellite TV), bathroom with shower.
SWIMMING POOL: The swimming pool, with sun beds and umbrellas, is located in a panoramic area in the centre of the gardens behind the villa. An oasis of peace and tranquility surrounded by enchanting grounds of unique beauty.
Villa Description
This magnificent residence originally dates back to the 18th century and sits in a sits in a dominating position on the hills of the Tuscan coastline. Panoramic views from the garden, pool and terrace are simply breathtaking! This majestic property is surrounded by picturesque Italian gardens and centuries-old olive groves yet only only 3 Km from Pietrasanta ‘Ciry of art & artists’, 10 minutes from Tuscany’s golden beaches, 30 minutes Pisa airport & 1 hour from Florence. Traditional style furnishings with beautiful beamed ceilings, fine period furniture unique pieces of art and stunning chandeliers maintain the charm of a historic residence. The bathrooms are finished with fine Italian marble and hand-painted ceramic tiles. Interiors are spacious and perfect for a large group of family or friends who want to holiday together yet still have some independence. Billiards table & Air-con
ACCOMMODATION COMPRISES:
700 Mq2 Outside there is a large, well-groomed, 8000-square-meter garden with fruit trees (tangerine, orange, kiwi and pear trees), fountains and a spacious panoramic terrace with a nice gazebo which is ideal for al-fresco dining. Guests can also enjoy use of a private swimming-pool. The property consists of a main house and a small apartment (located a few meters away) obtained from the restoration of an ancient mill (the wooden and iron mill machineries are perfectly preserved inside the house). This small apartment is available upon request (to be requested at reservation).
MAIN VILLA: (14 Pers.) 700 m2 Ground floor: entrance hall, large kitchen (freezer, oven, professional oven, dishwasher, microwaves, slicer, Espresso maker, ice maker) with non-usable fireplace and access on to the outside. 3 steps down: dining-room, billiards rooms. 3 steps up: bathroom with shower. 1st floor: living-room, suite with living area and double bedroom with en-suite bathroom with whirlpool bathtub, 2 double bedrooms with en-suite bathroom with shower, toilet. 2nd floor: living-room (satellite TV), double bedroom with en-suite shower, toilet, living-room, twin-bedded room, double bedroom, bathroom with shower, living-room with laundry area, double bedroom with an extra single bed, bathroom with shower.
ANNEXE / OUTBUILDING: obtained from the restoration of an old mill (available upon request and to be requested at reservation) (2 Pers.) 120 m2 Ground floor: large one-bedroom apartment with kitchen corner, fireplace, double bed and living area (satellite TV), bathroom with shower.
SWIMMING POOL: The swimming pool, with sun beds and umbrellas, is located in a panoramic area in the centre of the gardens behind the villa. An oasis of peace and tranquility surrounded by enchanting grounds of unique beauty.
Availability
| M | T | W | T | F | S | S |
|---|---|---|---|---|---|---|
| 1 £ 715 |
||||||
| 2 £ 715 | 3 £ 715 | 4 £ 715 | 5 £ 715 | 6 £ 715 | 7 £ 715 | 8 £ 715 |
| 9 £ 715 | 10 £ 715 | 11 £ 715 | 12 £ 715 | 13 £ 715 | 14 £ 715 | 15 £ 715 |
| 16 £ 715 | 17 £ 715 7 | 18 £ 715 7 | 19 £ 715 7 | 20 £ 715 7 | 21 £ 715 7 | 22 £ 715 7 |
| 23 £ 715 7 | 24 £ 715 7 | 25 £ 715 7 | 26 £ 715 7 | 27 £ 715 7 | 28 £ 715 7 | 29 £ 715 7 |
| 30 £ 715 7 |
||||||
| M | T | W | T | F | S | S |
|---|---|---|---|---|---|---|
| 1 £ 715 7 | 2 £ 715 7 | 3 £ 715 7 | 4 £ 715 7 | 5 £ 715 7 | 6 £ 715 7 |
|
| 7 £ 715 7 | 8 £ 715 7 | 9 £ 715 7 | 10 £ 715 7 | 11 £ 715 7 | 12 £ 715 7 | 13 £ 715 7 |
| 14 £ 715 7 | 15 £ 715 7 | 16 £ 715 7 | 17 £ 715 7 | 18 £ 715 7 | 19 £ 715 7 | 20 £ 715 7 |
| 21 £ 715 7 | 22 £ 715 7 | 23 £ 715 7 | 24 £ 715 7 | 25 £ 715 7 | 26 £ 715 7 | 27 £ 715 7 |
| 28 £ 715 7 | 29 £ 715 7 | 30 £ 715 7 | 31 £ 715 7 |
|||


